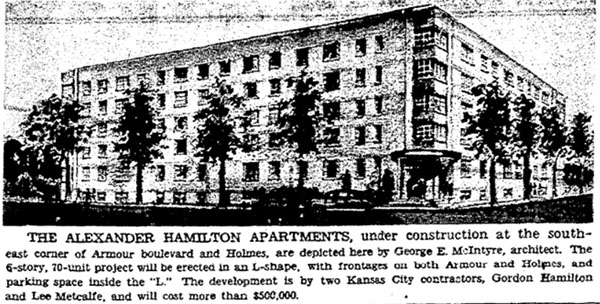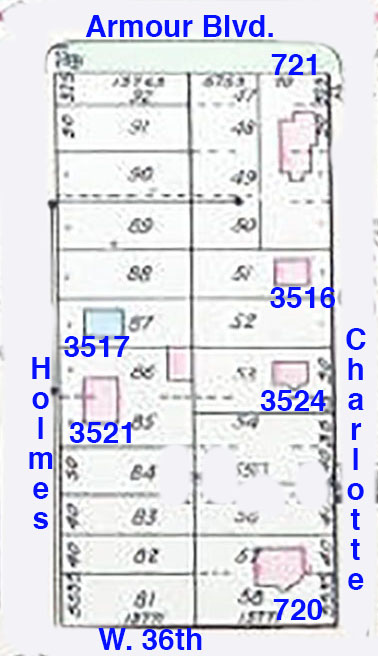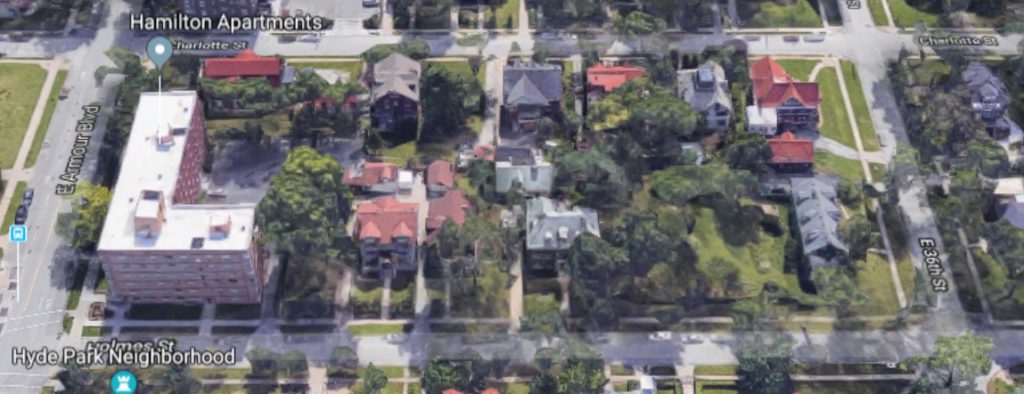
How does this block of Hyde Park come to have several formerly luxurious old homes mixed in with a 1950s, post-war apartment building? The answer lies in the changing housing trends that influenced Midtown Kansas City’s development and redevelopment. On this block, from Armour to E. 36th between Charlotte and Holmes, the earliest residents sought space for large families and servants. At the same time, half a century later, a new apartment building rose in response to a housing crisis.
As part of our Uncovering History Project, the Midtown KC Post is examining each block in Midtown. A set of 1940 tax assessment photos is available for many blocks.
Today, the block from Armour to E. 36th between Charlotte and Holmes. Unfortunately, the 1940 photos from this block are not available.

Block Built Up After 1900
As building boomed in Midtown after the turn of the 20th century, this block filled up with large, well-constructed homes designed for large, well-off families. A map from 1907 (right) shows six homes on wide lots. The 1910 census gives more detail about the families who had recently moved into the new homes.
- 721 E. Armour: William Repp, 53, furniture company owner; wife Catherine, 43; daughter Winifred, 19; and servant Mary Stack, 23, who immigrated from Ireland in 1892.
- 3524 Charlotte: Charles W. German, 38, lawyer; wife Louise, 38; son Charles, 10; son George, 5; servant Amelia Hollendorf, 23. Charles German came to the United States from Canada in 1880 and Amelia Hollendorf came from Sweden in 1894.
- 720 E. 36th: Charles E. Granness, 54, a timber land proprietor; wife Clara, 35; servant Ella Rosenstrom, 32; servant Hugo Carlson, 26. Both servants had come from Sweden, Rosenstrom in 1905 and Carlson in 1903.
- 3521 Holmes: Louis Tippe, 56, real estate agent; wife Annie E., 56, step-son Joseph Knoche, 30, attorney; step-daughter Rosa Knoche, 28; cousin and houseman Daniel Knoche, 58; servant Lydia Massch, 18. George Tippe immigrated from Germany in 1889; his wife, as did Daniel Knoche, arrived from Germany in 1860.
- 3517 Holmes: George Wallich, 51, own income; wife Lugilla, 42; daughter Lugilla, 19; son George, 9; servant Ella Mulligan, 30, who immigrated from Ireland in 1889. Wallich had substantial real estate investments in Kansas City and worked as a wholesale cigar distributor.
- 3516 Charlotte: Maurice Clippinger, 29, tank factory manufacturer; wife Nancy T., 34; daughter Sara, 3; son Maurice, 0; father-in-law James Tappen, 59; servant Beatrice Graf, 16. Clippinger’s mother was born in Canada, and both of Graf’s parents were born in Germany.
Housing Needs Shifted in 1940s
By the 1940s, census records suggest families struggled to maintain such large homes. Although several families who had originally built on the block remained, two homes (721 East Armour and 3516 Charlotte) had been converted into rooming houses.
Five years later, the United States and Kansas City were rocked by a housing shortage. First-war workers flooded Kansas City, filling up the many rooms available as the war began. When it wound down, soldiers returned home to find a critical shortage of places to spend the night, let alone to rent or buy. The city manager in 1945 urged anyone who could to “share a home,” and large homes were chopped up into multiple apartments to relieve the stress.
Some Kansas City homeowners responded to the plea, but not surprisingly, most did not. An emergency housing commission distributed 60,000 cards to schoolchildren about home sharing, but those resulted in only 143 listings. The city also found it necessary to control prices since unscrupulous landlords took advantage of the situation, jacking up rents in even the most slummy housing units.

Post-War Apartment Boom
The Emergency Housing Commission concluded in 1946 that the ultimate answer to the housing shortage lay in new apartment construction. The Alexander Hamilton Apartments at the southeast corner of Armour and Holmes, completed in 1949, were part of post-war apartment construction. The developers had worked on multi-million-dollar military projects during the war but then shifted their attention to apartments. The building mainly had one-bedrooms, plus a few two-bedroom and single apartments. Each unit had cabinets, a kitchen fan, a range, and a refrigerator that were otherwise unfurnished. Inside the L-shape to the rear of Armour was room to park 35 cars.
Looking forward to reading your book!!