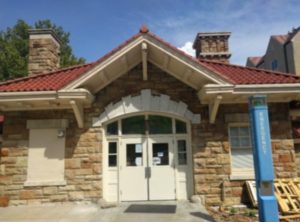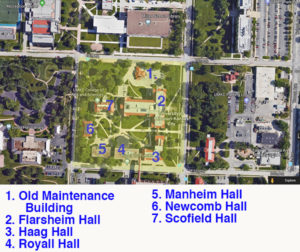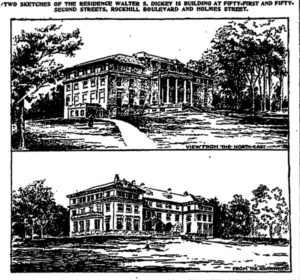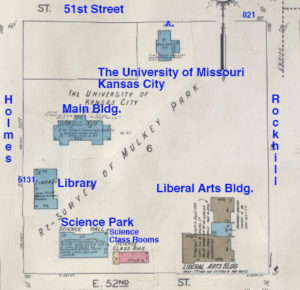
Before the establishment of what would become UMKC, the block bounded by 51st and 52nd between Rockhill and Holmes was home to one of Kansas City’s most splendid mansions. Walter Dickey, a prominent businessman, chose the site for his 25-room home on the crest of a wooded hill. The Dickey mansion, now used by UMKC as Scofield Hall, became the architectural model for the university campus. The Dickey mansion carriage house, also designed by architect Roger Gilman, has been used as a university building but is now scheduled for demolition.

A recent aerial photo of the block shows the current UMKC buildings, including the former Dickey mansion, now Scofield Hall (7) and the carriage house (1), as well as three buildings added in the late 1930s, Manheim, Newcomb, and Haag halls. Royall Hall was built in 1968 and Flarsheim Hall was added in 1999.
As part of our Uncovering History Project, the Midtown KC Post is examining each block in Midtown. A set of 1940 tax assessment photos is available for many blocks.
Today, the block from Rockhill to Holmes between 51stand 52nd.
Civic, Political Leader Built a Mansion in 1912

Newspaper sketches of the Dickey mansion as it was being built in 1921.
Walter Dickey was among Kansas City’s most prominent leaders in 1912. Dickey built the Central Sewer Pipe Company, capitalizing on the building of infrastructure as Kansas City grew. He didn’t just do business in Kansas City. Dickey became the largest producer of burnt clay products in the world, with 21 plants in the United States and Mexico. He ran for office several times and was elected chairman of the Missouri Republican Party in 1907. Dickey was also a leading advocate for navigation on the Missouri River, and in the 1920s, he purchased two newspapers, The Kansas City Journal and the Post, which he later consolidated.
Architect Roger Gilman designed the Dickey residence, costing more than $100,000 in 1921, as well as other buildings on the ten-acre estate. The house contained 25 rooms over three stories and a finished basement. Dickey apparently had strong ideas about the ideal home and asked for the dining and breakfast rooms to be placed on the third floor “separated and above the din of noise from the rest of the house, or from without”1 and looking out over the developing south side of Kansas City.
Part of the plan for the large site was a fish pond covering two-thirds of an acre. As an added bonus, excavation of the pond allowed the quarrying of a large quantity of native limestone. The stone was used in the construction of the house and also to build the carriage house and a stone wall around the tract. Dickey also had a greenhouse built on the property.
Kansas Citizens of all stripes visited the Dickey mansion in the decades after it was built. In 1917, a garden party drew a thousand people; a May Day party in 1917 was set on the lawn hung with gaily colored ribbons and music wafting from a Victrola; the uncanopied front porch was used as a makeshift stage. Kate Dickey, Walter’s wife, loved music, and the mansion and grounds were frequent sites of musical events.
Walter Dickey died in 1931, following his wife’s death 11 years earlier. Around this time, people in Kansas City were exploring ways to create a university in the city. Visionary civic leader William Volker saw the potential for the mansion to be reused as an educational facility. In 1930, Volker donated 40 acres to the university project, and in 1931, he acquired and donated the Dickey mansion and related buildings. When the University of Kansas City (which later became UMKC) opened in 1933, the Dickey mansion was its first building, housing classrooms, a library, a cafeteria, and administrative offices.
Three additional buildings soon sprang up on the block: Manheim and Newcomb Hall in 1936 and Haag Hall in 1937. The carriage house served several purposes over the years, including a gymnasium, a theater, and later a maintenance building. In 1968, the greenhouse was replaced by Royall Hall. Flarsheim Hall was built in 1999.

This Sanborn map from the 1930s and 1940s shows the developing UMKC campus, expanded at this point from the original Dickey mansion (Main Building) and carriage house (A) to include three additional buildings to the south.
Demolition of Carriage House Planned
UMKC has proposed the demolition of the Dickey mansion carriage house on Sept. 24, 2018. The building would be replaced by an enhanced parking and loading area as part of an addition to the School of Computing and Engineering. Historic Kansas City (HKC) (in the interest of disclosure, I am a board member of HKC), and many people in the community have asked UMKC to rethink this decision and find a way to save the carriage house from demolition.
“Many have asked HKC what they can do, and we have encouraged them to express their concerns and disappointment about both structures directly to Chancellor Agrawal at chancellor@umkc.edu or 816 235-1101. As an institution supported by your tax dollars, tuition, and alumni support, it is important that institutional leadership hear directly from constituents vested in preserving the historic fabric of the UMKC campus. Let your voice be heard,” HKC said in a press release.
HKC has also expressed concern about Epperson House, a former mansion a block south of this block at 52ndand Cherry. On the 2018 list of most endangered buildings, Epperson House is vacant and, preservationists argue, ripe for reuse as a local landmark.

1Dickey Builds Out South, Kansas City Star, Oct. 27, 1912
Historic photos courtesy Kansas City Public Library/Missouri Valley Special Collections.
Should not be torn down!!!!
Good lord! Thanks for the notification. Am emailing the Chancellor
This makes me mad. I graduated from UMKC not too long ago and already the school is unrecognizable from when I was there. They’re selling everything out for short term gains. Literally destroying historic and well-maintained buildings for a parking lot. Sad stuff. As an alumni I will never donate money and I continue to discourage anyone from going to UMKC
Did they tear the building down? Why not attend UMKC, I was considering going back to college.
When I emailed the chancellor he said the bldg. wasn’t being demolished–just deconstructed! (Not much difference!) Parts of the bldg. will be incorporated into the new structure, the say.
Ridiculous! I will drive over there tomorrow and check it out!
consists of the book itself