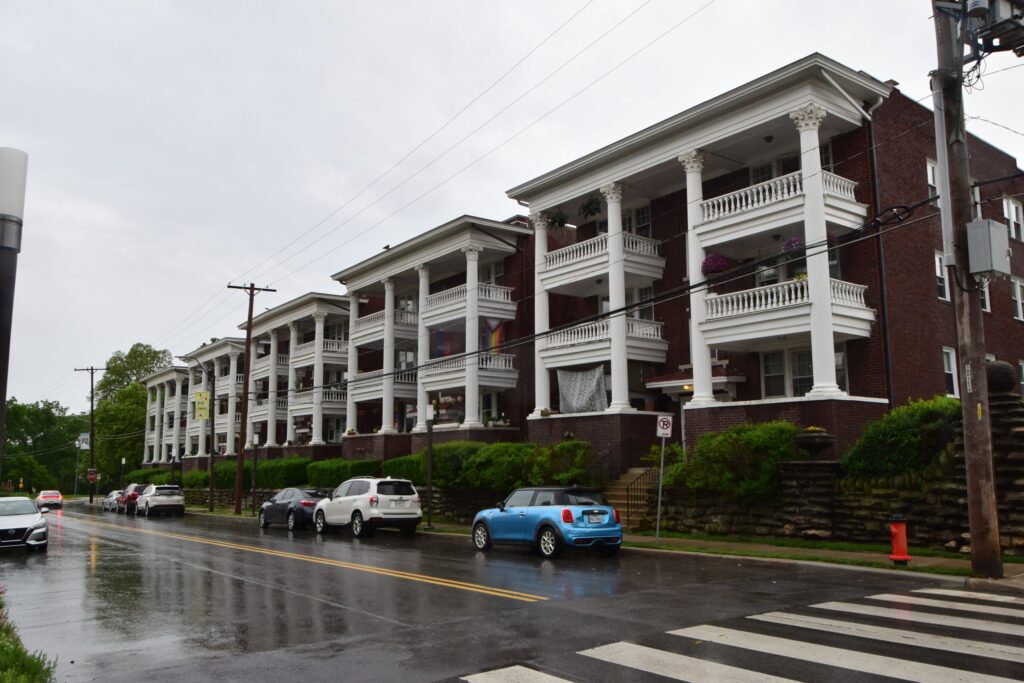
Do you ever get that deja vu feeling while traveling around Kansas City? Even as constituent neighborhoods of the urban core are defined by their diversity, similarities abound among much of the city’s residential architecture. Without discounting the variation in building styles and patterns over a century of development, an informed observer knows that familiar residential building types are distinguished more by their sense of conformity than by singular, isolated characteristics. It can be positively disorienting to see what appear to be examples of the same building type—but in two different locations! Yet, upon inspection, the phenomenon is unavoidable. An appreciative examination of Kansas City’s repeated building patterns can help locals to re-define what constitutes the familiar, while also considering how the character of today’s building stock is a direct consequence of yesterday’s decisions.
What does “repetition” of “patterns” really mean in the context of historic buildings? This occurs when multiple buildings share common features of massing, material, and decoration. But what about similarities that do more than conform to a generalized type? This article considers more extreme examples of pattern repetition as they relate to the colonnaded apartment building type. As the examples cited below demonstrate, the predominant building methodology at the time colonnaded apartment buildings were brought into existence might best be referred to as “copy-and-paste.” After reviewing some of the more prominent examples of repeated building patterns among colonnaded apartments in Midtown, this article considers the effect of this century-old “copy-and-paste” phenomenon on our city today.
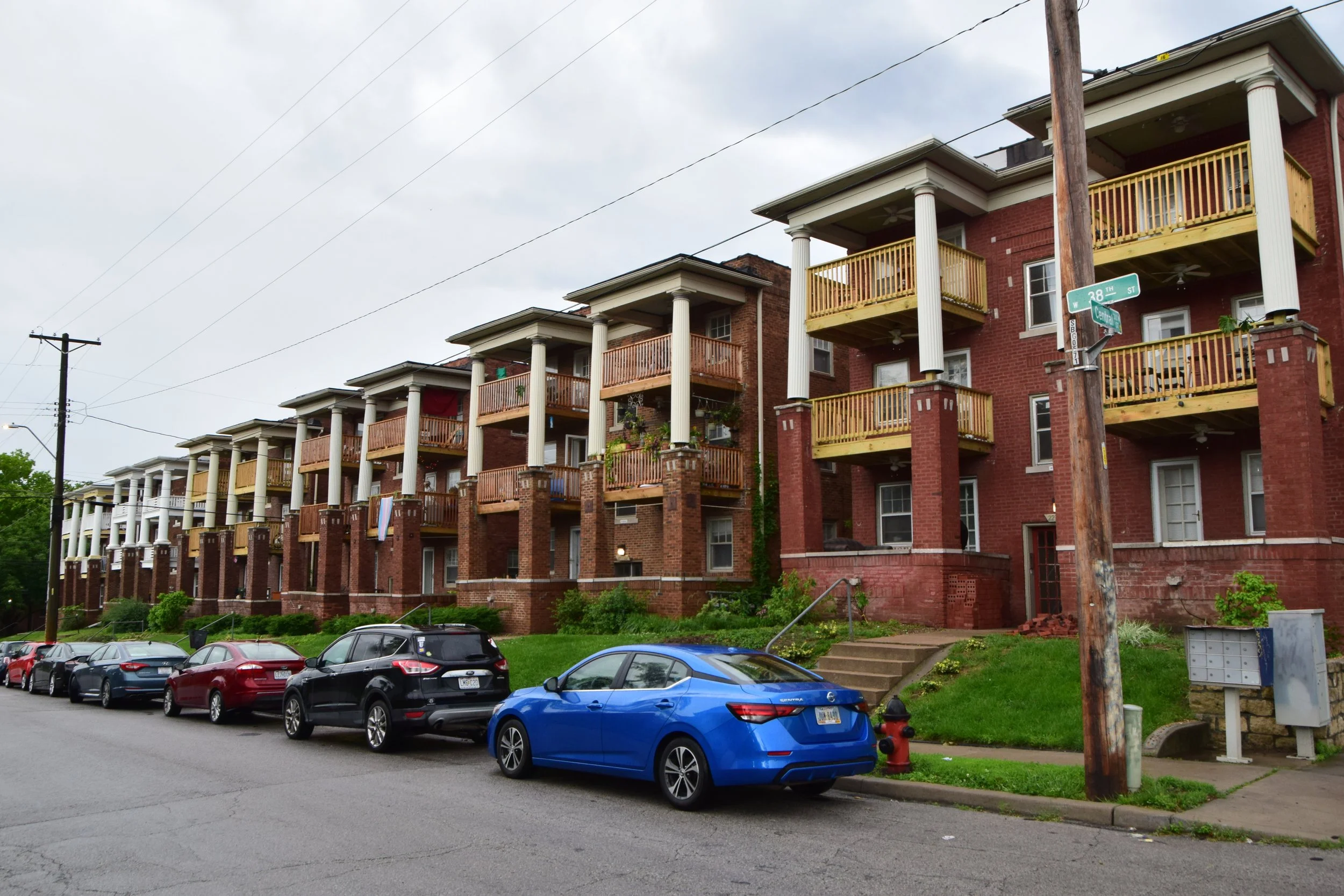
Side-by-side examples, of course, offer the easiest clusters of repeated building designs for evaluating similarities. This is particularly the case when arranged as ‘twins’ or ‘triplets’ (and so on) or situated in a straight line, sometimes along the whole length of a city block. Anyone who has found their way through Hyde Park, toward the south side of West 38th Street between Wyandotte and Central has experienced the effect of same-ness (dare we say cookie-cutter?) construction that gave rise to a series of identical colonnaded apartment buildings. Round the corner by the adjacent Walgreens and you find another repeated set of colonnaded buildings: the Alamo, Waldorf, and Carpathia (and, differing only slightly, the Buford). Pass through the Southmoreland neighborhood on 43rd Street and you can experience the same kind of effect: five identical buildings and their triple-decker porches as you head west from Oak. Turn the corner onto McGee and you will find two additional iterations, plus a truncated version with only one vertical porch stack on the southernmost end (counting 26 fluted columns and Corinthian capitals, in all). Catty-corner, on the northeast corner of Oak and 43rd Street, sits Vanderbilt Place, columns bowing outward as they rise (called entasis) and sporting puffed-up entablatures that threaten to outdo the Carpathia and friends. They appear in a triad, one facing west on Oak and two grated together along 43rd Street.
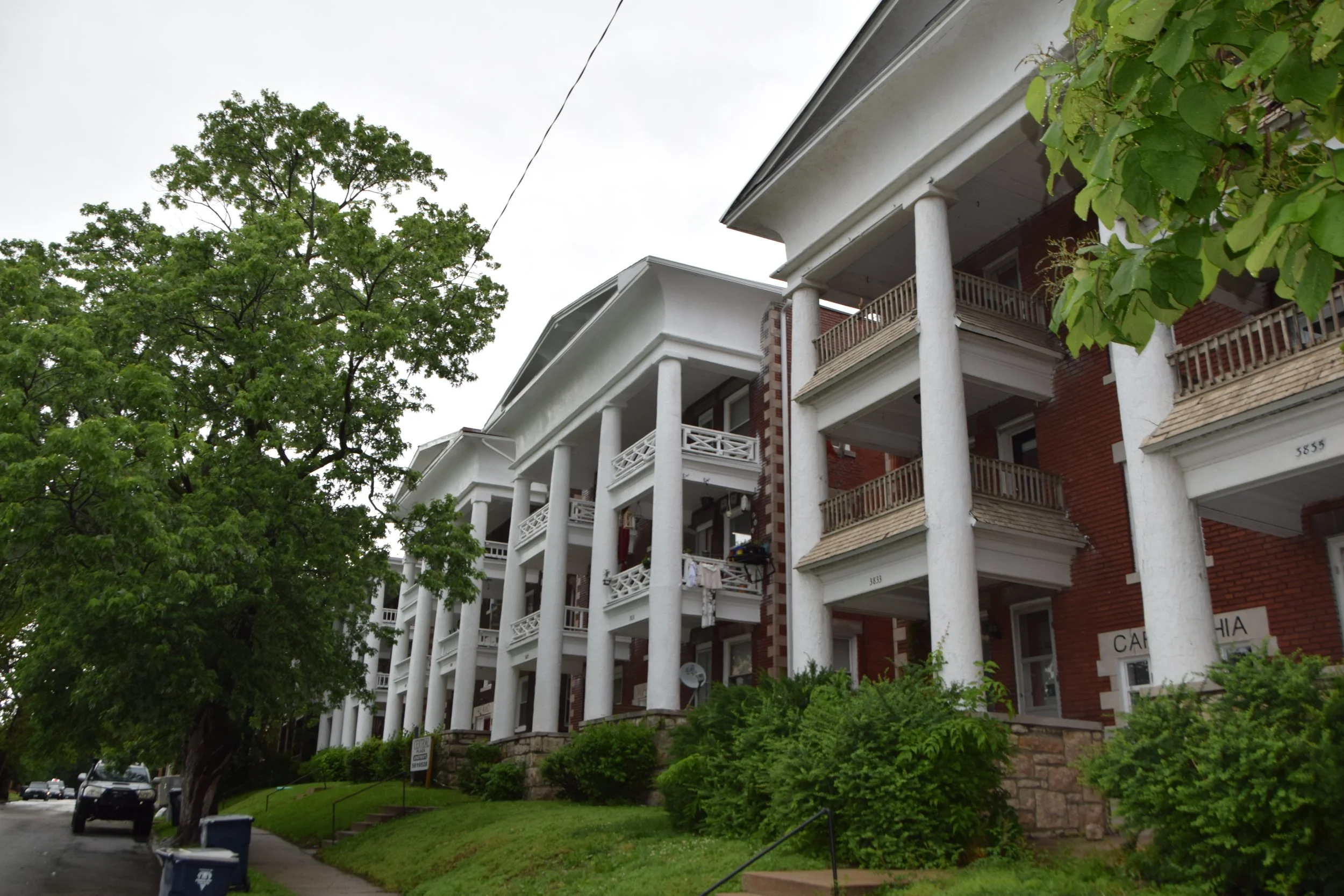

All of the above are adaptations of the “double triple-decker” typology, a kind of walk-up building plan that “consisted of six (and sometimes eight) units, two per floor, three or four per side, connected by a central stair hall.”1 Historian Sally Schwenk articulates why it made sense for local developers to employ and replicate this formulaic building plan: “Replacing the working-class row house and tenement house, developers erected these buildings to accommodate moderate or lower incomes by reducing design and construction costs.”2
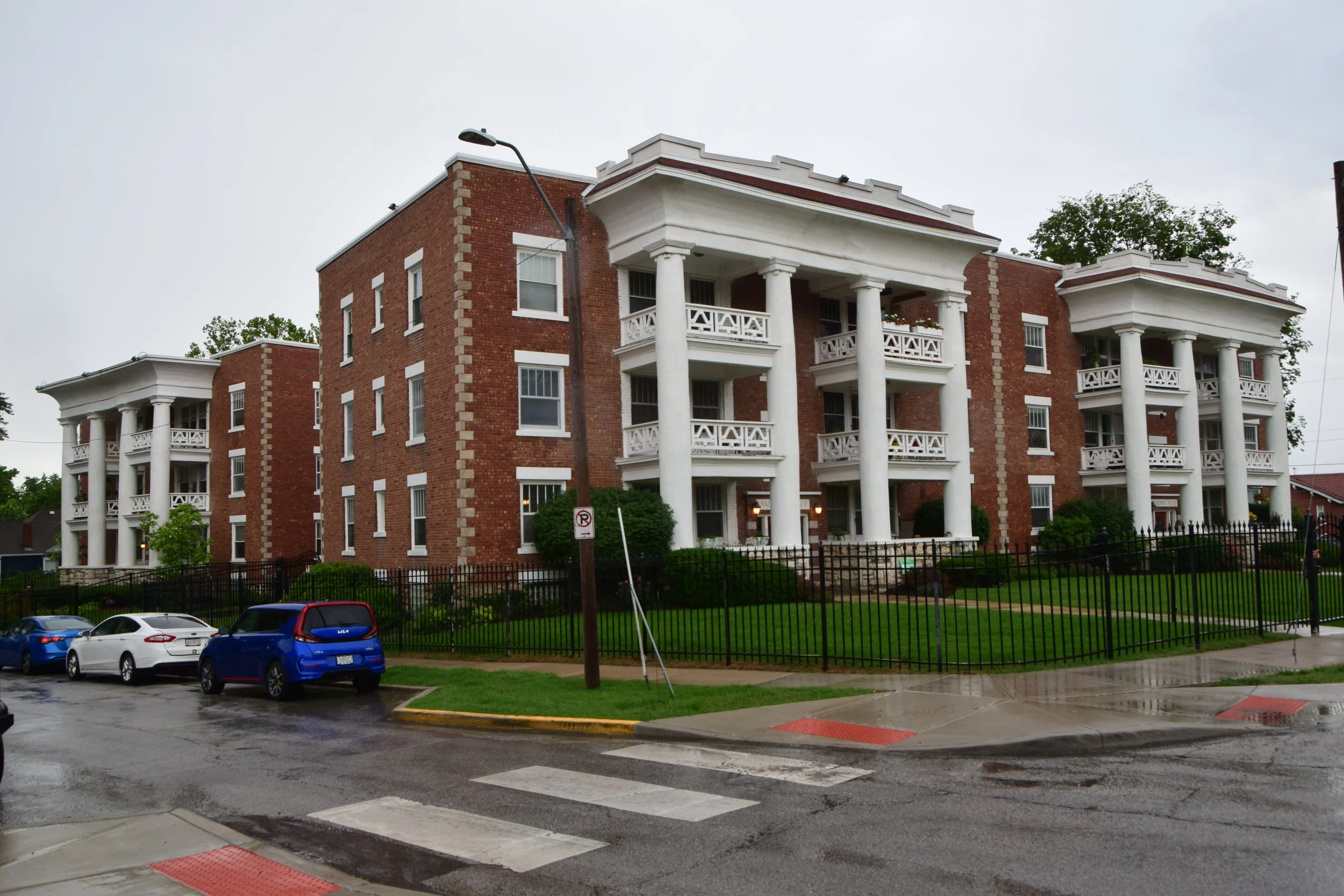
These colonnaded apartments can be found around nearly every street corner in the older neighborhoods of Midtown, the East Side, Northeast Kansas City and have been an integral component of Kansas City’s housing fabric ever since. Kansas City’s colonnaded apartments are worthy of study and appreciation; their most thorough investigations took place in 1990 as a city-wide study conducted by Linda Becker and Cydney Millstein and a decade later with Sally Schwenk’s 2003 Multiple Property Documentation Form (quoted above). George Ehrlich’s Kansas City, Missouri: An Architectural History offers a brief treatment of the subject. It is important to note the key role repetition plays in defining these colonnaded buildings and their streetscapes. The phenomenon is visible not just among building components—classical revival motifs and column capitals, for example—but in the relation of one building to another.
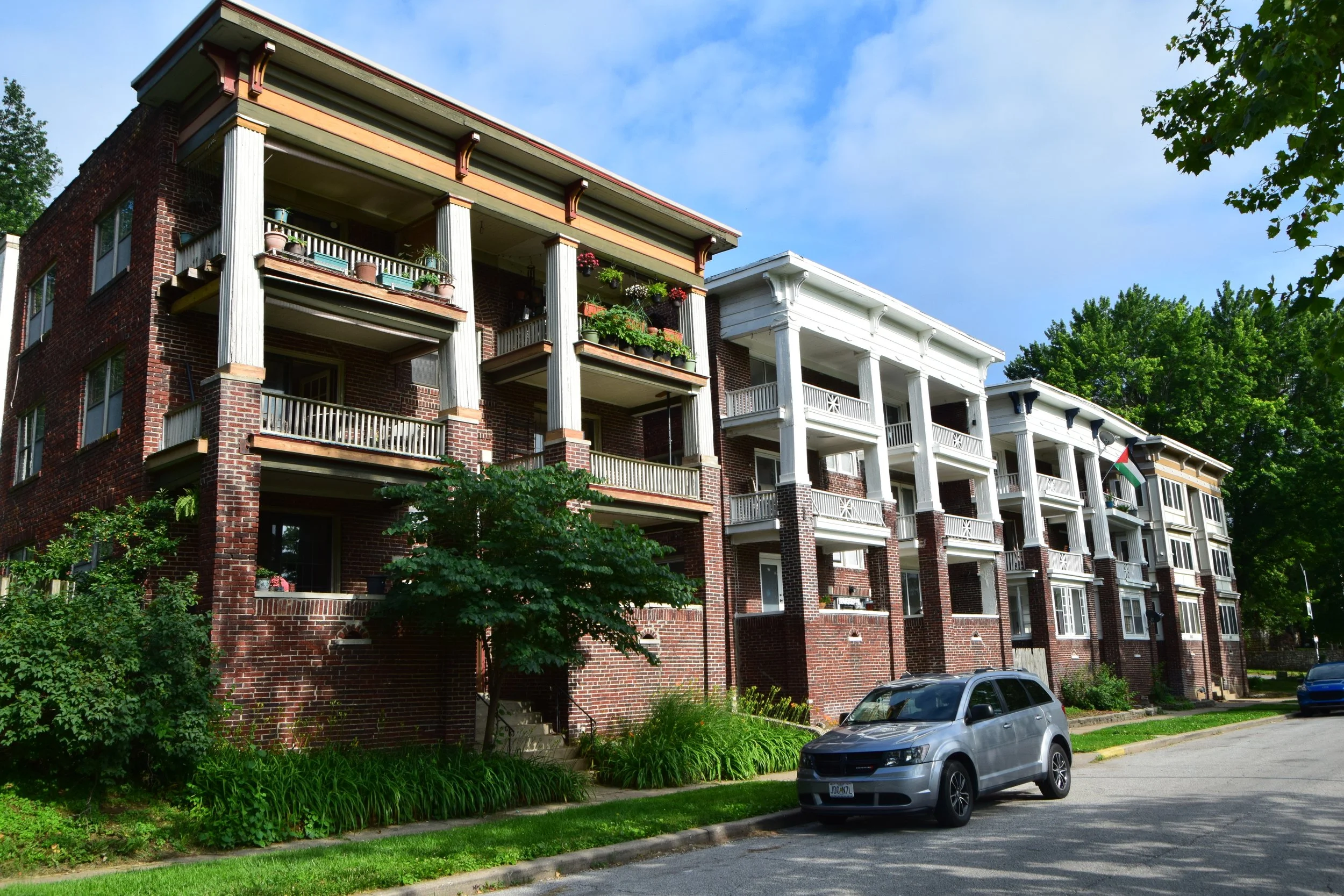
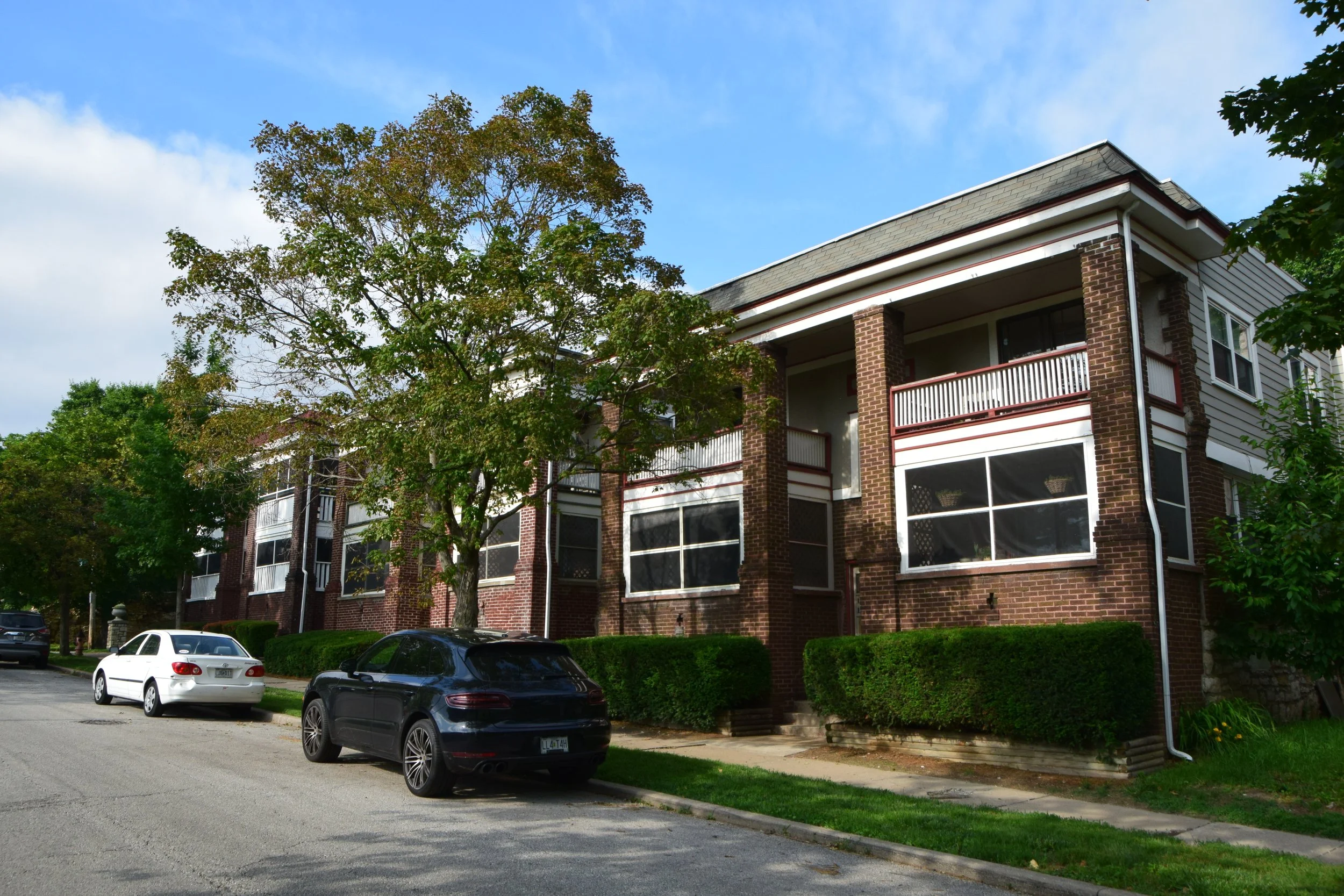
Even when colonnaded frontages do not span for entire blocks, these multi-family buildings can be found in twins or triplets nearly as often as they occur in isolated examples. Often these clusters are often slightly varied so as not to reproduce identical buildings in every detail. Yet it is the subtle variations from one building to the next that demonstrate just how formulaic patterns of construction had become among early 20th Century builders in Kansas City. This is the case for two groups of apartment buildings fronting onto the east side of Gillham Park, running along Kenwood from 40th to 41st Streets. Even the more grandiose expressions of the colonnaded apartment (including Midtown’s lost treasures, victims of demolition in the last half-century) like the Knickerbocker Apartments of Valentine neighborhood and Main Street’s Alameda Vista and Grandview Apartments employed repetition as their central aesthetic feature.
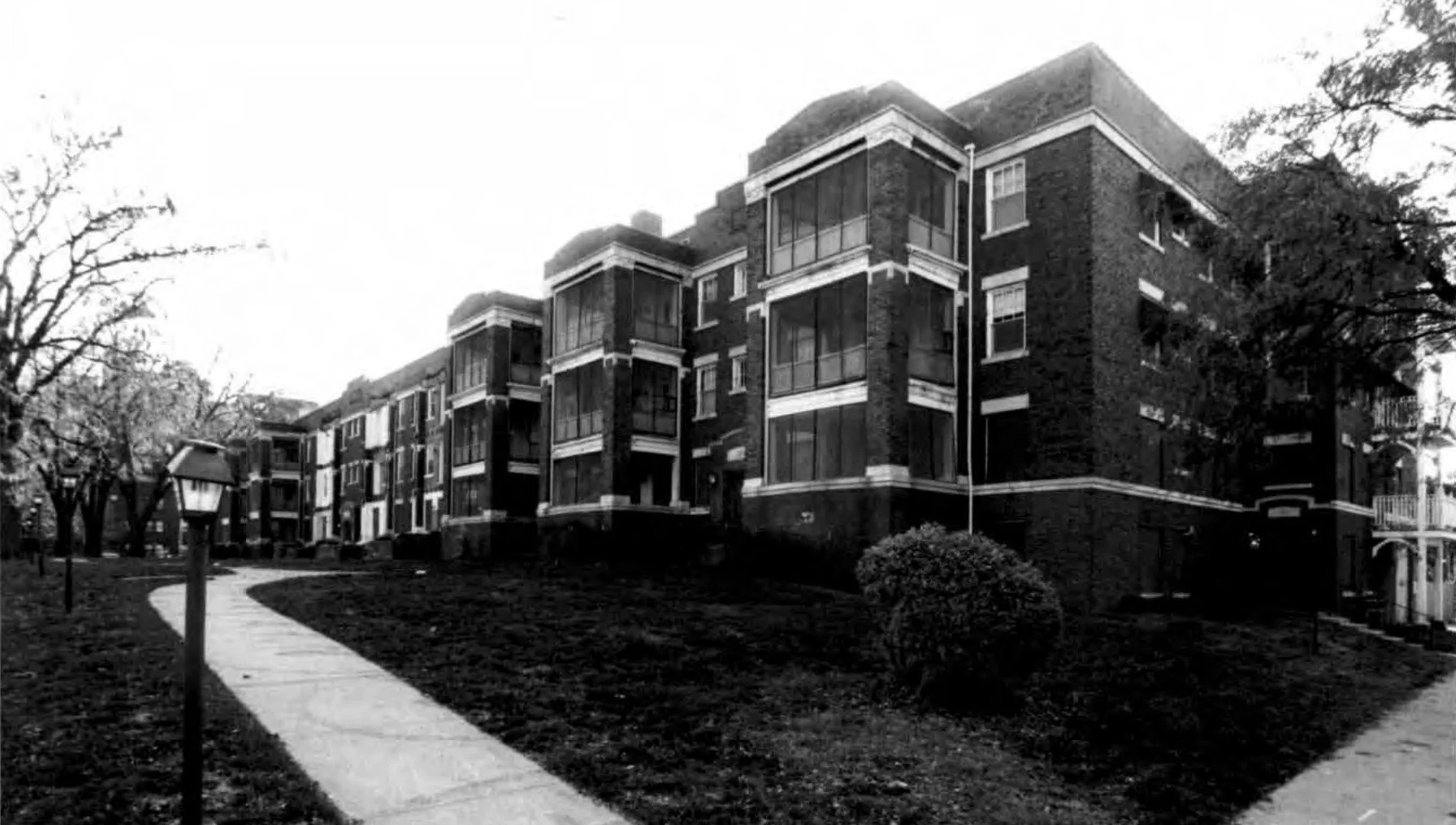
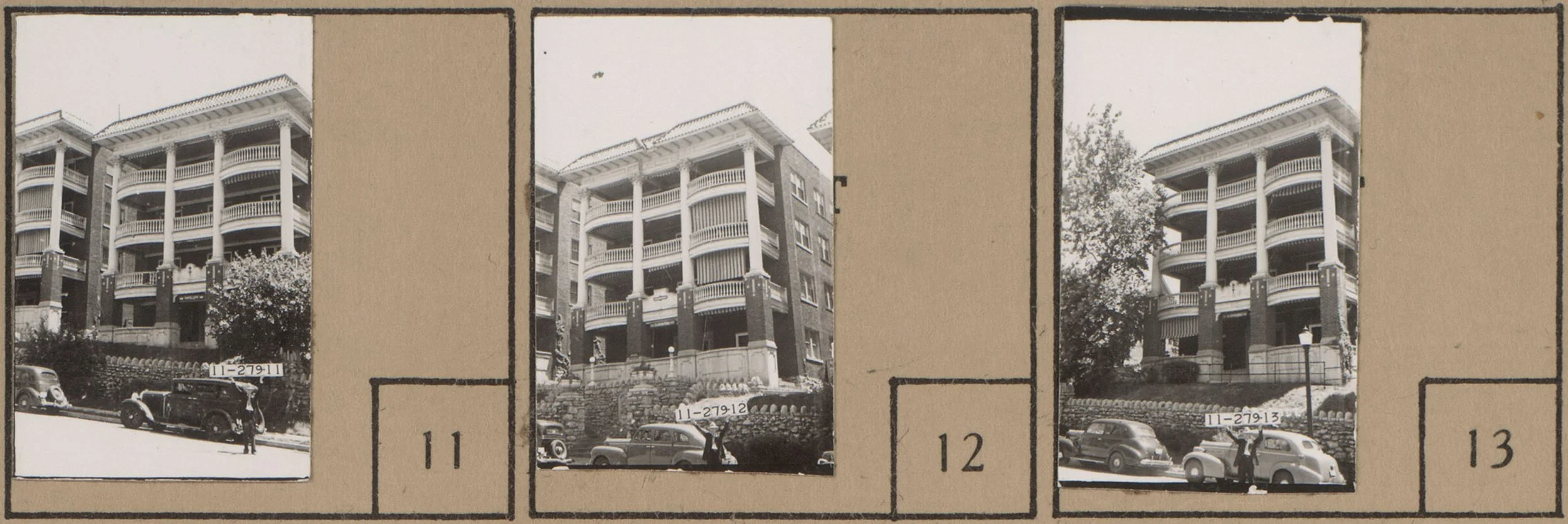
This pattern of development was not exclusive to colonnaded apartment buildings, however. Repetition defined construction across all residential building types targeted toward working- and middle-class clientele, which picked up steam in the building boom that followed the First World War. This was an era of prolific builders catering to a pent-up demand for housing. The decade from 1920-1929, for example, brought “15,152 new apartment units and 1,092 new duplex housing units” onto the market, with 1923 marking the most fruitful year for construction.3 The new units arrived in more creative and diverse configurations than before, with ‘apartment courts’ and ‘apartment hotels’ joining the more standard walk-up ‘flats.’ The surge of apartment construction did not amount to an increase in the rate of building over pre-war years, but the typical unit count expanded from six to upwards of 18 per building.4 This increased economization of space, in concert with changing tastes, were surely factors in the de-popularization of the colonnaded apartment and its roomy porches. Amidst the advent of lofty apartment hotels and the looming threat of stricter zoning and building codes, construction of more self-contained ‘walk-up’ three-floor buildings (relatively ‘low-rise’) accelerated—characterized by an absence of elevators and lobbies, as well as straight, L-shaped, or T-shaped double-loaded corridors. Crucially, they were also of lower expense to construct. The frequency of new colonnaded buildings diminished, and their proliferation became increasingly supplanted by this simpler typology. Like their colonnaded brethren, most of these boxy ‘flats’—usually containing around six to12 units—wore brick cladding as a garment atop a wood frame skeleton. Not until the introduction of strict fire codes in 1924 did concrete construction become the standard.5
Exterior cladding provided a canvas for designers, and some made good use of the opportunity. Flashy building ornamentation—terra cotta portals, column capitals, and dentilled cornices—were used sparingly, but in highly visible areas, connoting association with the Old World charm of a revival style. Designers of colonnaded buildings nearly always deployed decorative features on front-facing elevations, where column capitals and bases conveyed affinity with a particular classical order—or, alternatively, the newfangled aesthetic sensibilities of the Craftsman style and its short, pyramidal columns. Criss-crossed balusters supported low-lying rails for each for of (usually private) porch projections, and a select few buildings were crowned by a classical pediment or sheathed with decorative brick quoining. The fundamental building components were often manipulated to convey a sense of distinction, like bricks arranged to create a tapestry effect or wood spandrel panels bearing an applique design. In the 1920s, stone sills and wide eaves were often combined to emphasize horizontality in the manner of the Prairie Style.
The outcomes of these competing decorative methodologies were a hodge-podge of stylistic motifs, ornamental panels, or brackets conveying Revival styles of choice—employing Classical or Colonial, or turning to Tudor as the decade drew on—alongside an ever-more modern expression of building form as following function. In the words of Sally Schwenk, “Many architects experimented with fanciful combinations of these styles, often featuring an intentional combination of stylistic treatments and, as a result, residential designs no longer fitting neatly into stylistic categories.”6
Though architects deserve credit for their creative ornamentation of these apartment buildings, their employers were likely most responsible for employment of designs in copy-and-paste fashion around the city. Developers like Guy McCanles and Charles Phillips worked on a prolific scale to produce much of what remains the core of Kansas City’s multi-family building stock. Both firms built colonnades and fully-enclosed buildings, sometimes with different building types right next to one another, and both made iterative use of formulaic building designs. McCanles had begun his career as a developer of single-family residences and shifted toward multifamily construction in the 1910s, overseeing design and construction alongside successive associates specialized in leasing and sales. Phillips is best known today for his employment of Nelle Peters, whose acumen as the firm’s go-to architect spawned many local landmarks, including apartment-hotels and eclectic Tudor or Spanish Revival-Style buildings. One of their best known collaborations stands just west of the Country Club Plaza in the late 1920s: the ‘Poet’s Buildings’ lining the north side of 48th Street and two blocks wedged between it and Brush Creek.
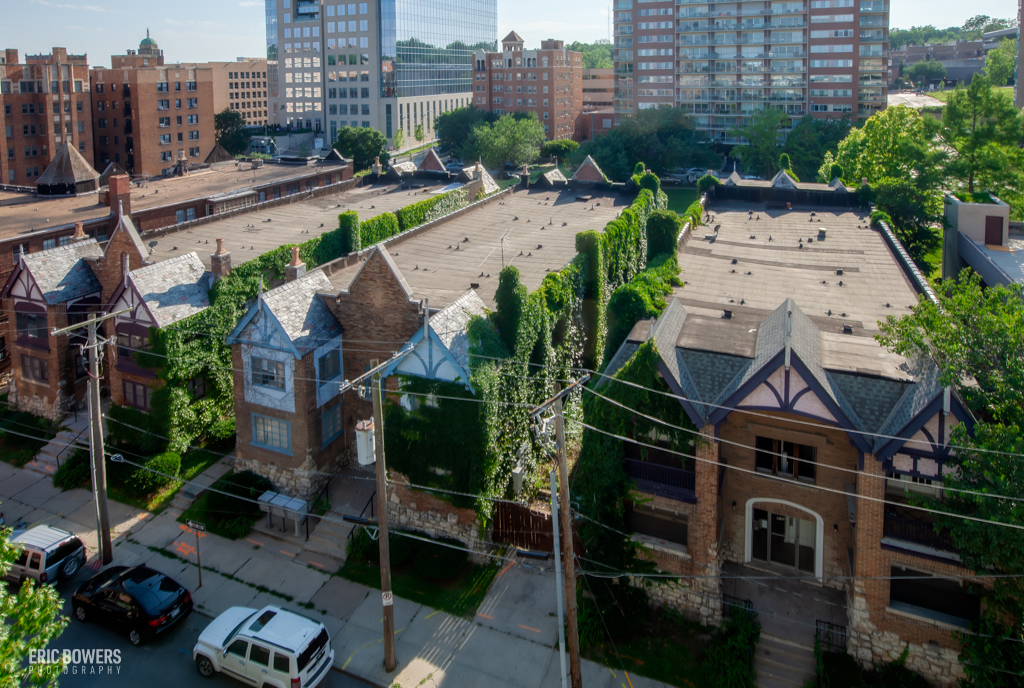
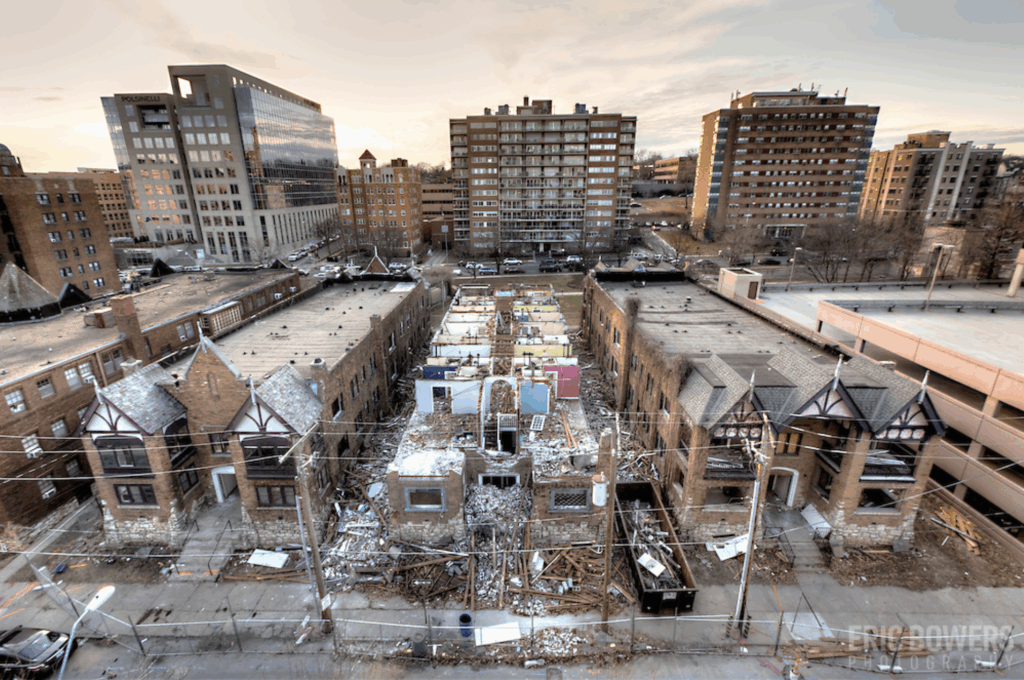
This year upcoming year is the tenth anniversary of a demolition campaign that erased three of these buildings, the “Green Gable Apartments,” a group of two-story flats that adopted an essentially repeated design—differentiated mostly by contrasting parapet arrangements and paint colors). Besides depriving the Plaza of much-needed workforce housing, the absence of these economical units has diminished the overall integrity of the remaining historic buildings by replacing integral components of a 1920s development with grassy lots. Not all evidence is lost of this building design, however; imagine the surprise of the author to find, at 3507 Tracy Ave. (see below), an isolated instance of copy-and-paste on Kansas City’s East Side!
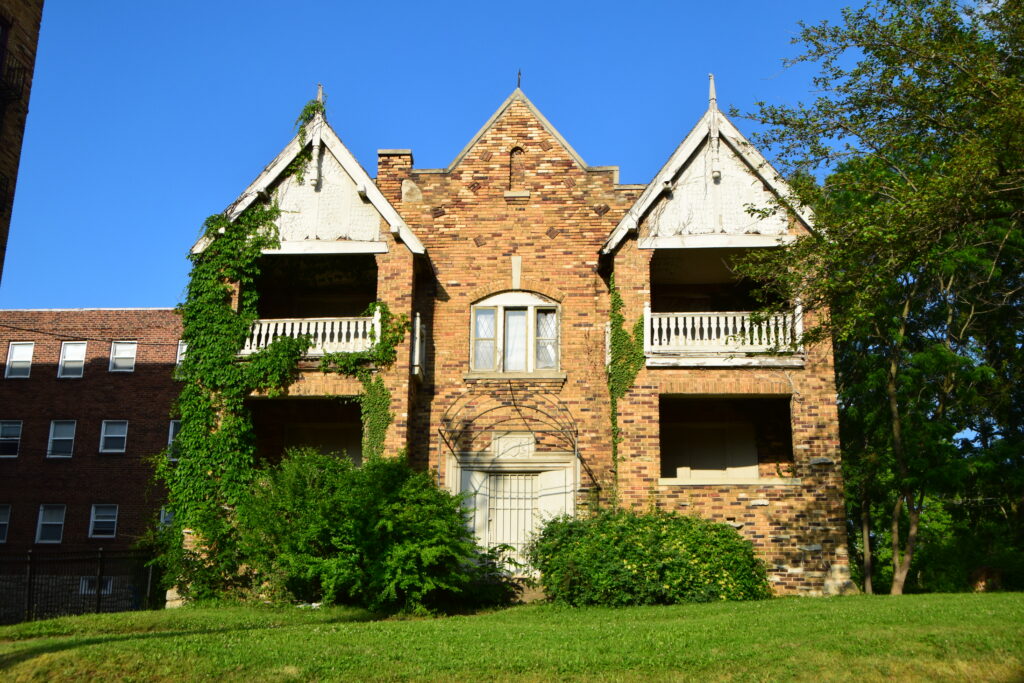
These examples attest to the fact that demolitions of these longtime venues of working-class housing, even when ‘incremental,’ deprive our community of much-needed multi-family housing stock when continued across the span of decades. At risk of losing the legibility of repetitious patterns of development—and the benefits the community accrues from their presence—it becomes a worthwhile goal to recognize these ‘common’ building types just as we might any other historically significant typology. Recognition on the National Register of Historic Places, where it can be achieved, provides opportunities for rehabilitation incentives that can extend the lifespan of these key resources. Thanks to the criteria established by two technical reports known as Multi-Property Documentation Forms—a 2007 report “Working-Class and Middle-Income Apartment Buildings in Kansas City, Missouri” and another on colonnaded apartment buildings, the ease of listing apartment buildings on the National Register of Historic Places is greatly improved.
Meanwhile, Midtown’s Valentine neighborhood has sought to create a district for the local Kansas City register that would encompass two colonnaded buildings along Summit Street which face imminent threat of demolition. These identical buildings, built by the Phillips Company with designs by Nelle Peters, have prompted renewed conversation over the importance of ongoing, preventative maintenance of the city’s housing infrastructure.
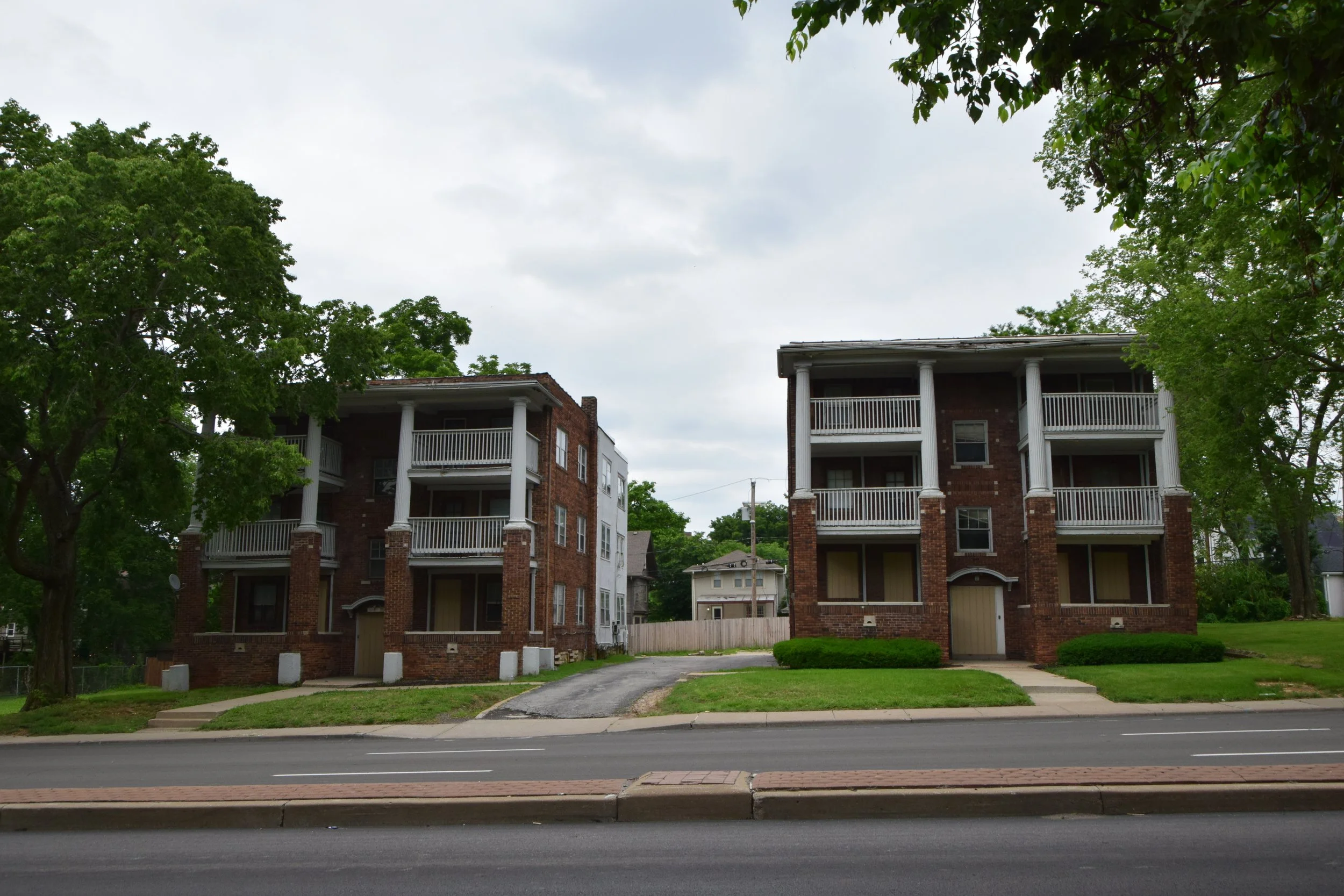
Above Image: Two Nelle-Peters-designed colonnaded apartment buildings along Summit St. just north of Valentine Road. Pending applications for building demolition (from the property owner) and local historic designation (from the Valentine Neighborhood Association) are currently outstanding.
Barring the occasional fire or small-scale disaster, demolitions of these historic apartment buildings tend to take place simply when owners neglect needed reinvestment, a community ceases to pay attention, or when the public does not deem it to hold any particular historic significance. This is, after all, why the National Park Service refers to the National Register of Historic Places simply as an “official list of the Nation’s historic places worthy of preservation.”7 Only when our community recognizes the contributions of particular buildings or building types to Kansas City’s story do we begin to articulate the reasons for preservation. The mere fact of a building type having been copy-and-pasted ought not consign it to oblivion or obscurity, just as a building’s age need not condemn it to demolition. We ought to make room for recognition of these ‘common’ property types, whether on ‘honor rolls’ like the National Register or simply regarding them as equivalent in significance to many of the grand homes that stand alongside them. Most of all, the continued abundance of examples of copy-and-paste apartment buildings of the 1910s and 1920s should prompt reflection on the historical phenomena that enabled their surroundings to grow into the Kansas City we know and love today.
The above article is largely excerpted from a Jackson County Historical Society E-Journal article entitled “Copy-and-Paste Architecture: Recognizing Repeated Patterns in Kansas City’s Built Landscape,” written by Ethan Starr and published June 30th, 2025. It can be accessed through the following link: https://www.jchs.org/jchs-e-journal/copy-and-paste-architecture.
- Sally Schwenk, “Historic Colonnade Apartment Buildings of Kansas City, Missouri,” Multiple Property Documentation Form, 2003. Section E, Pg. 17. ↩︎
- Ibid, Pg. 19. ↩︎
- Sally Schwenk, “Working-Class and Middle-Income Apartment Buildings in Kansas City, Missouri,” Multiple Property Documentation Form, 2007. Section E, Pg. 21. ↩︎
- George Ehrlich, Kansas City, Missouri: An Architectural History, 1826-1990. Rev. and enl. Ed, University of Missouri Press, 1992. Pgs. 66-67. ↩︎
- “Working-Class and Middle-Income Apartment Buildings in Kansas City, Missouri,” Section E, Pg. 21. ↩︎
- “Working-Class and Middle-Income Apartment Buildings in Kansas City MPDF,” Section E, Pg. 36. ↩︎
- “National Register of Historic Places,” National Park Service. https://www.nps.gov/subjects/nationalregister/index.htm ↩︎