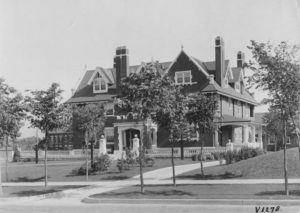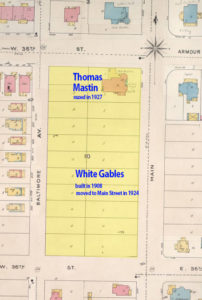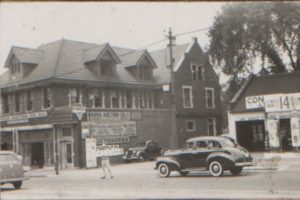
When Midtown began to develop in the late 1800s, it was a posh residential area where well-to-do Kansas Citians built mansions to escape the crowded downtown. They settled along streets such as Broadway, Troost, and Main. However, by the 1920s, rapid development in the area and the streetcar lines along those major streets caused a rapid transition. Those streets shifted from residential to commercial areas, and the mansions along them were often destroyed to make way for “progress.”
With that backdrop, the story of one home known as White Gables has a unique twist. It went from being one of Midtown’s best-known luxury homes to being used as a commercial building—and in the process, it was moved from its original site at 36th and Baltimore to a row of shops on Main Street.

White Gables took up the entire southern end of the block, while Thomas Mastin’s mansion took up the north in this Sanborn map from 1895 to 1909.
Charming mansion with “Unusual Privacy”
The block where White Gables stood was originally part of the “Mastin tract,” known as a beauty spot in Kansas City and the site of the home of Kansas City pioneer Thomas Mastin. Mastin sold the southern part of the block to Charles Campbell, owner of the Campbell Paint and Glass Company, who built White Gables in 1908. The Kansas City Star detailed its appearance in this Jan. 28 article:
“While the design of ‘White Gables’ is early English, it has been modified with a remarkable breadth of treatment, utilizing the natural outline of the slope and relaxing at times into an easy informality of the strictly American period. The principal entrance of the house faces east. It is of red brick, with white gables from which the name ‘White Gables’ is derived. The living porch and the grass terrace face toward the south. Broad steps lead to a charmingly arranged grass court to the lawns below, where the massing of trees about the border screens the adjoining street practically from view and affords a privacy that is unusual in the heart of the city district.”
Other newspaper accounts say people from Kansas City liked to ride the streetcar to the end of its line and then walk to White Gables just to look at It. This was especially popular in the spring, when a large display of lilacs bloomed.
In 1919, the Campbell family sold the estate. Contractor David Long bought it, apparently seeing the potential for the frontage on Main. For a while, a prominent doctor leased it as office space. On Nov. 23, 1924, the Star opined that the fate of White Gables signaled a turning point in Midtown development.
“It came as something of a shock to many persons that the much admired ‘White Gables’ should be regarded by real estate men not as a fine home but as a potential site for hotels and business buildings. Probably not until the last year has it been conceded on all sides that Main Street is a business thoroughfare from Forty-third Street north to the river.”
A “Patrician among Houses” Goes Commercial

White Gables in 1940, after it had been moved to Main Street and converted into a commercial building.
“’White Gables,’ a patrician among Kansas City houses, literally is going ‘into trade,'” The Star reported on Nov. 23, 1924. The “dignified residence,” it said, was being remodeled, and its major entrance, porch, and conservatory were removed.
“Unlike most of the homes caught up in the steady southward advance of business, ‘White Gables’ will survive,” the newspaper said. “The sizeable structure of brick, cut stone, and gabbled roof must withdraw, however, from its aloof position on a broad terrace, where it stands well back from Main Street and turns its face away from the traffic there to look southward. It must come down in a friendly fashion to the very property line on the Main street frontage and assume a demeanor consistent with the life of businesses it will lead.”
The house was being moved to Main Street, in line with other business buildings at the corner of Thirty-sixth and Main. The gables were removed, and the rear of the house was turned to face the street. The former living room, hall, and dining rooms, with their mahogany paneling and painted friezes, were reused as a tea room, while the bedrooms were repurposed as studio spaces. Reopened as “Harmony Hall,” the building became an important meeting place for women’s clubs and other groups, as well as a dance and recital hall.
On the other side of the White Gables property, construction began on a new four-story apartment building called the Alps. The Alps is still standing, but the line of commercial buildings that included the White Gables is gone.
Last week, we looked at the Mastin mansion that stood north of White Gables. Next week, the rest of the block.
As part of our Uncovering History Project, the Midtown KC Post is examining each block in Midtown. A set of 1940 tax assessment photos is available for many blocks.
Historic photos courtesy Kansas City Public Library/Missouri Valley Special Collections.