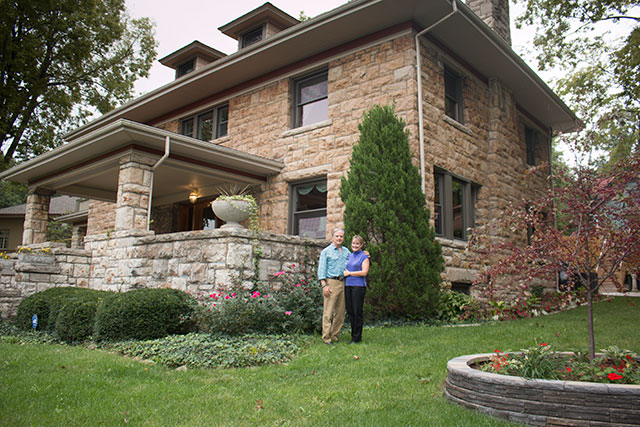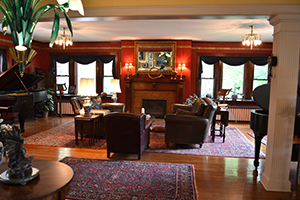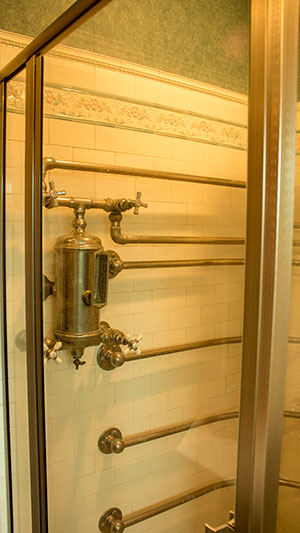
By Joe Lambe
To step into a certain Hyde Park stone home is to walk into history, some of it recent.
Past owners range from brewery president George Muehlebach Jr. in the 1920s to current Mayor Sly James.
The 1908 house at 743 Manheim Road is in this year’s Hyde Park Homes Tour, which is among the city’s oldest such tours.
Present owners and residents Martin and Kelly Hackleman did a pre-show showing last week.
Be assured, those jackhammered concrete front steps will be replaced by the Oct. 4 homes tour and the added Oct. 3 evening tour the day before.
The Hacklemans bought the home in 2012 from James and his wife, Licia Clifton-James.
A look at the lavish basement party room and home theater reveals some of the work James did when the couple lived there from 1995 to 2012.
Their marks include the wet bar, an elaborate surround sound system, a stained glass window, a pool table, and a half bath.
But many other community leaders also lived there, research by Kelly Hackleman shows.

Among her findings:
Mack B. Nelson, a president of Long-Bell Lumber Company, built the home, where Harold Frick, later founder and president of Harold C. Frick & Co., lived in its carriage house. The Nelsons and Frick moved in 1915 to 5500 Ward Parkway.
George E. Muehlebach Jr. lived in the Manheim house from 1915 to the 1920s. He was president of the Muehlebach Brewing Co, which operated from 1868 to 1956 when it was sold to Schlitz.
Muehlebach, who owned the Kansas City Blues, also built the downtown hotel formerly named after him and Muehlebach Field, which became Municipal Stadium, the former home of the city’s baseball and football teams.
James McQueeny owned and lived in the home from the late 1920s to his death in 1933. He was the general manager and director of the biscuit company renamed Sunshine Biscuits, Inc.
From the mid-1960s to the late 1980s, Carl S. Cleveland Jr. lived at the home. He was the son of the founder of the Cleveland Chiropractic College and served as president of the school.
In an interview with the Kansas City Star in 2012, Mayor James said he and his wife were moving because their four children had left and they no longer needed so much space. They now live in Union Hill.
Since the Hacklemans moved in, they have upgraded the home they share with Lady the cat and Kula the dog.

Among them is converting what was once a servant’s quarters into a master suite with skylights and an original and unusual steam shower.
The tile shower features decorative metal pipes with nozzles that shoot water at various angles.
“I’ve never seen one before,” said Martin Hackleman. “Nobody has ever said that’s like something (they’ve seen).”
The couple also installed a new roof, new windows, added a room, remodeled the kitchen, installed a saltwater pool, installed solar panels, and made other changes.
Martin, the principal French horn with the National Symphony Orchestra, is now a horn professor at the UMKC Conservancy. Kelly is a pianist and organist, an adjunct professor at the conservancy, and an organist at Gashland Presbyterian Church in Gladstone.
She said they looked at 32 homes before quickly deciding to buy this one, as she glanced around the large front room to her Steinway grand piano.
Such a thing can be hard to fit into most houses, but not here.
“When I walked into this room, I could say, OK, over there,” she said.
Musical instruments, including an Indian tambura, flutes and more decorate walls.
One guest room features a guitar, old swords and daggers, and an extensive cadenza from Mongolia dating to the 1840s.
Extensive leaded glass windows cast rainbow-like colors when sunlight flows through them, and visitors can see tiny fossils in the home’s stone blocks.
The tour is on Saturday, Oct. 4. For information on the homes tour and to purchase tickets, go to www.HydeParkTour.com.
I lived in this house from 1987 to 1995. Sly and Licia bought it from my husband and I. When we bought the house, it was in extreme disrepair. During the time we lived there, I am proud to say we brought it back to it’s former glory. From replacing most of the electrical and plumbing and roof, to removing up to 9 layers of wallpaper from walls and ceilings to stripping all the woodwork on the first and second floor, (including the quarter sawn oak paneling in the dining room) to refinishing the hardwood floors, (I could go on and on). We spent most of our time living there working on bringing this house back to life.
I have many photos of both “before” and “after” if the Hacklemans are interested.
What a magnificent job you guys have done! How cool to see a home being transformed. So much history. Can’t wait to see the latest updates! 🙂
I would like to know if anyone has any photo’s of possibly the dinning room furnished, When George E Muehlbach lived there. We acquired furniture and pottery in the early 80’s from George E Muehlbach’s former chauffeur, left to him when George passed on in 1955. We are trying to place these items in a photo to verify there ownership.
Thanks