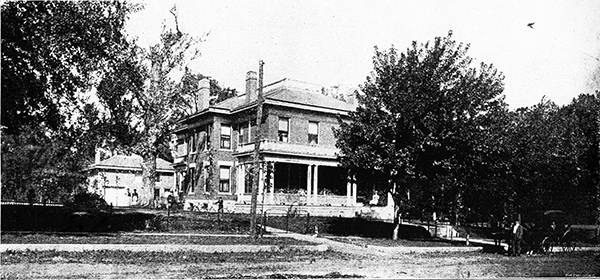
Midtown Kansas City has several important corners, often where major streets and streetcar lines intersect, including the intersection of Broadway Boulevard and Valentine Road. The southwest corner is well-known now as the site of the Uptown Theater. But before the Uptown was built in the late 1920s, an important—and widely forgotten—home belonging to L.A. Allen stood on that spot.
As part of our Uncovering History Project, the Midtown KC Post is examining each block in Midtown. A set of 1940 tax assessment photos is available for many blocks.
Next week, more about Valentine Road as it snakes its way through the Valentine neighborhood.
L.A. Allen, Famous Cattleman, Builds a Home
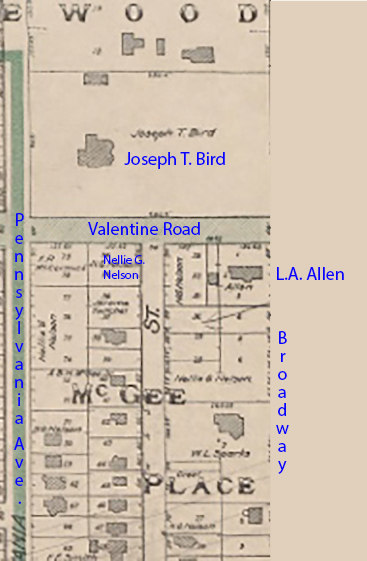
This home at the northeast corner of Valentine and Southwest Trafficway was used for a while as a church.
The first mention of a home at the southwest corner of Valentine and Broadway came in local newspapers on Jan. 30, 1898, when the architect Jeff B. Hamilton told the Kansas City Star he was building a house for L.A. Allen at Thirty-sixth and Broadway. “Allen’s house will be a solid brick structure of four rooms, after the colonial style of architecture, though with few distinctive features,” Hamilton said.
The house, which is seen in later photos as a large structure, must have been expanded, or the newspaper may have misreported its size in that article. Either way, by the 1900 census, the Allen family had moved in, and such a large household would have required a good deal more space than four rooms. According to the census record, the owner of the home was Lewtnek (or Lytrick A.) Allen, age 53, generally known as L.A. Allen, was born in Kentucky in 1847 and married the former Lula Breazale of Independence in 1880. The Allen household that year included Earl. A., 17; Mabelle, 14; Ralph, 12; Lula, 9; Ruth, 5; Lester E., 2; L. Austin, 7 months; and two white servants, Swedish August Carlson and Missouri-born Blanch Andley. (L.A. and Lula would eventually have ten children.)
The Allen family appeared a few times in newspaper articles during the next decade. In 1902, Allen’s coach driver was fined for not having a brass license tag on his vehicle. In 1904, Mabel married Albert Edward Wing in the home. But the head of the family, who became a city councilman and civic leader, was best known for his early life.
Allen had participated in cattle drives at a young age and learned from and lived with Kit Carson. He later became the first elected sheriff in southern Colorado and is credited with taking “a leading part in riding the country of bad men.” In Kansas City, Allen was known as one of the founders of the stockyards, an advocate for reducing the overcrowding of cattle farms, and the first to call for dehorning cattle to make them less dangerous and easier to fit into boxcars. The owner of the L.A. Allen Livestock Commission, he was also credited for putting together the first cattleman’s convention ever held in the world in 1873, according to the July 19, 1914 Kansas City Star.
“L.A. Allen, who was one of the founders of the stock yards here, organized the convention for the purpose of starting a stock market here. He had just come in from the Plains, where he had been a cattle raiser for years. He wrote letters to every cattleman in the West, Southwest, and Northwest. He knew every one of them. He had grubbed and bunked with half of them and fought Indians and outlaws with the other half.”
The newspaper opined that Allen had “lived the life of three men since he went, in 1863, as a lad of 16, across the plains with seven hundred cattle, fighting for every step of the way. The herd belonged to Colonel Sol Young of Jackson County, Missouri. Young Allen’s part was to drive the calf wagon – a broad, slatted framework on an ordinary wagon bed in which the young calves were too tired to walk along the long, slow grazing journey. A yoke of oxen drew the wagon, and the boy followed on foot, plodding along the dusty trail, his eager eyes ever on the search for the red Indians of whom he had heard so much.
“There were one hundred thousand of them roaming the plains at the time, and sooner or later, he fell in with every tribe. He knew the Cheyennes, the Araphoes, the Kiowas, the Comanches, and the Sioux. He learned enough of the sign language to talk to them all. He is the only man in the stockyards today who can speak several Indian dialects, use the sign language, and converse in Mexican as well as in English. He killed antelopes and venison for food and wolves that sought to lessen the herd by killing the calves and heifers.
“It was a great education for a 16-year-old boy,” the July 19, 1914, Kansas City Star. said. “At an age when boys of that age today are hoping at most for a prize in a tennis or golf contest…”
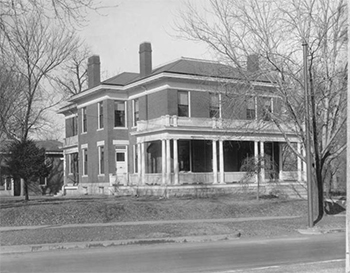
An undated view of the home was probably taken around 1916 when the home was a boys’ school.
The Home Becomes a Church, a School, and a Funeral Home
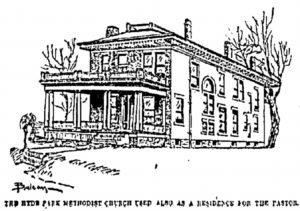
A 1910 newspaper sketch of the home when it was being used as a church.
There is no record of why the Allen family moved out of the home so quickly. But it is known that he sold the property to M.W. Barber, a real estate man, as an investment in 1909. As the South Side continued to develop and Broadway became a major thoroughfare, Barber probably anticipated the future value of the site. Apparently, Barber didn’t know what to do with the property immediately, which is how it came to be used for a while as a church.
A big homey-looking brick residence at the corner of Broadway and Valentine Road serves as the Hyde Park Methodist Church. Passing it, you would never guess it was a church unless you happened to notice the neat black and gold sign attached to one of the pillars of the broad veranda. Having noticed it, you are likely to be filled with curiosity about the past of the church, which the Rev. Napthali Luccock, is very courteous in satisfying. Doctor Luccock lives on the second floor of the brick house, with his family, in eight comfortable, sunny rooms.
Kansas City Star Feb. 4, 1912
Luccock had come to Kansas City from a church in St. Louis. Although he took a pay cut, he said he believed in the future of Kansas City’s South Side, and wanted to build a Methodist church that would serve the needs of its growing population. He thought it should be located in the growing Roanoke district, but that subdivision had deed restrictions that prohibited the erection of anything but a single-family home.
However, church members discovered the Allen home was for sale and bought it to serve as both a place of worship and a parsonage, with the plan of demolishing the home when deed restrictions expired in 1912 and building a new church there. The plan called for erecting a white stone church of Greek design with strong stone columns and a wide lawn on its Broadway front meant to enhance the new boulevard. Those plans also called for the Allen home to be moved to the southwest corner of the lot and continue to serve as a home for the pastor and a guild hall.
They took out the partitions between the downstairs rooms to create a chapel, added a pipe organ, and had room for three hundred worshipers.
“Looking down over the rows of seats toward the dark oak pulpit, in the subdued light of the dark green walls, one might imagine that the building had originally been designed as a chapel were it not for the three fireplaces, two to the north and one on the south, that stand as reminders of the time when the first floor of the brick house was divided into a drawing room, dining room, library, and so on,” The Star wrote.
“In the basement of the church home a kitchen and a dining room have been arranged, where the women of the church are able to serve luncheons and dinners.”
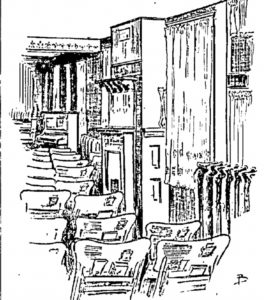
The interior of the church after partitions had been removed to make a sanctuary for 300 people on the first floor. From a 1910 newspaper clipping.
The Star reported that the second floor was unchanged from when the Allen family lived there.
The church also utilized other structures on the property. The original one-and-a-half story barn, later a garage, was used for Sunday school and sewing bees.
Hyde Park Methodist Church merged with the Trinity Methodist Episcopal Church in 1916 and was built elsewhere. George Neff, who was affiliated with the church, bought it when the Methodists moved on. He sold it for $30,000 in 1921 to Frank Peck, and Peck sold it to a group that planned to build an eight-story apartment there in 1923.
Because of its large size and its big lawn, Peck was able to lease it as a boys’ training school. Following that use, Leo J. Stewart operated a funeral home in the house, and then it stood vacant for a while.
But the corner was too good to be wasted, and E.J. Willett, a developer who was making big changes on Broadway, in 1924 announced plans for a 12-story office building, including a motion picture theater with a seating capacity of twenty-five hundred persons, the largest suburban house in Kansas City.
Broadway Goes Modern with the Most Up-to-date Movie Theater
Development came to Broadway like a freight train in the early 1920s, and by Dec. 6, 1925, the Star called it “a thoroughfare of many changes.”
“The most recent change in the aspect of the street is the disappearance of the old brick house at the southwest corner of Valentine Road. Its architectural style had marked the big brick house as of an earlier date than the surrounding houses, which were erected before their owners ever came to dream of towering apartments, hotels and office buildings.
“Strangely out of place, the old house had been with its broad lawn a field of dandelions where ground was valuable. An apartment for thirty families had been erected on a comparatively narrow slice of its side yard.
The house was demolished in 1925. The Uptown Theater opened in 1928.
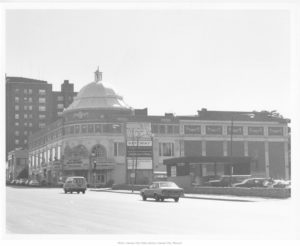
The Uptown Theater in 1989.
Historic photos courtesy Kansas City Public Library/Missouri Valley Special Collections.
Very interesting, thank you.
Pingback: Valentine Road history: mansions, churches – and a plus-sized dress shop - Uncovering History Project