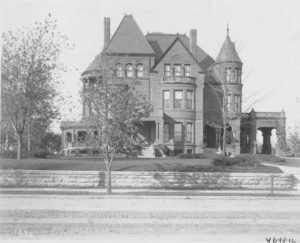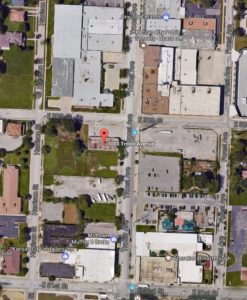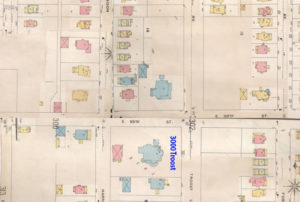
Despite being known as perhaps the grandest home in Kansas City at the turn of the 20th century, the mansion at 3000 Troost was razed in 1938 to make way for commerce and apartment buildings. Mrs. Samuel B. Sebree (formerly Alice Smith) remembered the days between around 1900 and 1920 when she lived in the home with her parents, five sisters, two brothers, and various servants in a 1938 newspaper article. Her description tells us a lot not only about the luxurious lifestyle of the family and neighbors but also offers a glimpse at another of the once-grand homes in Midtown that were destroyed to make room for “progress.”

A recent aerial photo of the area around 3000 Troost shows that vacant lots and commercial storefronts have replaced the former mansion.
Thirty-Room Mansion in the Country

Architect William S. Matthews designed the home for its original owner, real estate man George Winter. Sited on a level stretch of ground between Harrison and Troost, the thirty-room mansion was built of stone quarried from the Grand Canyon in Arizona.
The interior was one of the most splendid in Kansas City. It included a dozen different varieties of wood, including Philippine mahogany, white mahogany, satinwood, Wisconsin birch, birds-eye maple, oak, and redwood. Bathrooms, some with 12-foot ceilings, had marble fixtures in some cases, and a center “well” on the second floor was topped with a skylight made of colored glass. In the basement, bowling alleys reached the entire length of the house. It was one of the first homes wired for electricity and was heated by a furnace located in the stable on the grounds.
The area earned the name “millionaire’s row” as it attracted Kansas City’s most prosperous families.
In 1899, Winter sold the home to William J. Smith, one of the developers of Kansas City’s original cable car system. He made his home there with his wife, Elizabeth, six daughters, and two sons. Census records from 1900 show two live-in servants that year, a cook named Anna S. Carlson, 45, from Sweden, and a general housekeeper, 16-year-old Lizzie Pipperut, born in Kansas of German parents.
One of the daughters, Alice Smith (later Sebree), looked back in 1938 on life in the mansion between 1899 and 1920, her family’s time there. She described the home’s floor plan as unique but said that each of the three floors had a similar layout.
“The great halls were the dominant feature in the home, and in each hall was a massive fireplace and mantle, ponderous with onyx, marble, and mahogany carvings. These halls were paneled with solid mahogany and rose to a height of fourteen feet. The family rooms forming the circle around those halls were most attractive in their proportions, each finished with rare hardwoods with cabinets, cases, and furniture of the same wood, yet no two rooms were the same.”
“You entered through a vestibule with coatrooms and dressing rooms for men and women. There was a large center hall on each floor but instead of rooms on each side, the rooms radiated around the hall in a circle and connected one with the other, giving ample space for many guests.”
In that same Feb. 6, 1938 article, Alice said that her father collected clocks and had one in every room of the house, often helpful to remind male callers visiting the six girls that they must leave by 10 p.m. She remembered the house as having one of the best book collections in Kansas City in its library. Two dressmakers sewed every day for the girls, who had their debutante parties in the home and then their weddings. Nearby Troost Park was a popular spot with the family in those years.
William Smith died in 1915, and his wife lived in the home until 1920.
Horner Institute and Conservatory of Music
By that year, the popular Horner Institute, which offered instruction in music, expression, and dancing, was looking for a new home. The school bought the home and added facilities on the site, including dormitories for out-of-town students. After several name changes, the school, then called the Conservatory of Music, moved to the Charles Armour property at 3500 Walnut in 1936.
HOUSE RAZED AS TROOST CHANGES TO COMMERCIAL CENTER
Changes in the character of the area began in the 1920s, as Troost morphed from “millionaire’s row” to a center of commercial activity. In 1927, the Kansas City Star noted that nearby mansions were being razed and replaced by “kitchenette apartments and the shops they help to support.” The music school was still in business, but by 1938, plans to tear it down to make way for a “modern store building” had been announced.
Some elements of the grand mansion may still exist. The home’s wood paneling and fixtures were sold to people who wanted to use materials in their own homes. The main fireplace, which cost $750 when the home was built, sold for $12 before it was destroyed, as did a mantle of hand-carved walnut faced with onyx. Five-foot-tall solid mahogany bookshelves, oak dining room paneling, and a built-in maple buffet were also sold off. Heavy brass chandeliers were also put to use in new locations.
Historic photos courtesy Kansas City Public Library/Missouri Valley Special Collections.
Love these stories. Too bad the people back then and today don’t have the foresight to keep these amazing structures!