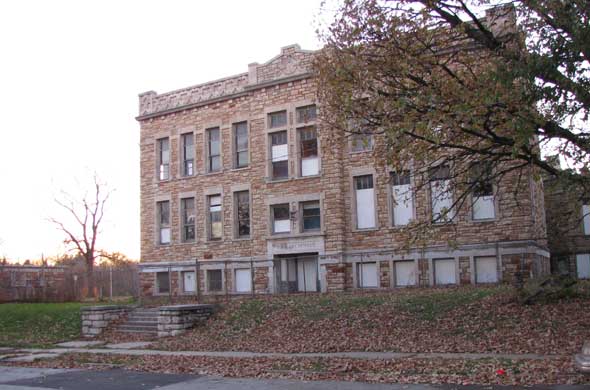 Midtown’s Norman School is one of 12 sites nominated for the National Register of Historic Places by the Missouri Advisory Council on Historic Preservation this month.
Midtown’s Norman School is one of 12 sites nominated for the National Register of Historic Places by the Missouri Advisory Council on Historic Preservation this month.
The application document offers a glimpse of the history of Kansas City and the relationship between its schools and neighborhoods around the turn of the century.
The nomination prepared by Rosen Preservation notes that the architectural style of the now-vacant building at 3514 Jefferson is Jacobean Revival. The school was named for Superintendent Joseph Lafayette Norman.
Construction began as the school district, formed in 1867, was struggling to keep up with a growing student population as the city expanded and annexed areas like Westport. The district had constructed or annexed about 50 buildings by 1906, the year construction of the first phase of the Norman School began. A second phase of construction continued in 1911.
School district architect Charles Smith used the same floor plan for at least eleven other elementary schools in the district, and the application says it still “retains most of its character-defining features and displays excellent integrity” for historic designation.
“It retains its original form, massing, and exterior materials; contains an interior assembly room and original configuration of classrooms and corridors; and features original fenestration patterns. Still in its original location and setting atop a small hill in the residential Valentine neighborhood, the school stands before a wide, open playground representative of the era. The materials, workmanship and design of the original five-part plan with native limestone exterior, historic wood windows, and paired doors are extant.”
In addition to its architectural significance, the application says, the school serves as a record of the educational philosophies of the Progressive Era in education.
“Children spent a growing number of hours attending school, and consequently, the introduction of several new features into school buildings focused on mounting health and safety concerns. Indoor bathing facilities addressed new standards in hygiene and sanitation. Improvements in technology encouraged adequate ventilation and fresh air throughout school buildings. Large open playgrounds enriched the overall well-being of the students. Architects of the Kansas City School District studied these ideals and sought ways to incorporate them into new plans for school buildings in the rapidly growing district,” the application says.
It was common in Kansas City for schools to sit on small hills overlooking the surrounding neighborhoods, and to allow ample outdoor space for recreation. They also served as community centers.
“Like many Kansas City school buildings at this time, Norman School served as more than an elementary school, but as a social center of the community. Such places developed to create a unified community in the increasingly urbanizing city and likewise became the focus of the social life of Kanas Citians. Events included a variety of activities including meetings, lectures, debates and even election booths. At Norman School, teachers and “patrons” organized the events. During the 1912-1913 school year a total of five hundred visitors to the school attended seven meetings that addressed current civic affairs in the city, issues with school enrollment, illustrated lectures, and parent-teacher conferences.”
The Norman School initially served first and second graders who had previously attended school nearly seventeen blocks away. By 1926, enrollment had reached capacity with 434 students. The district closed the school but continued to operate the Parents as Teachers program there until it was sold to a private developer in 2006. (The sale of the Norman School came before the district instituted its surplus schools program).



Who’s talking